
Calm House
- (handmade brick)
- (clay)
- (birch plywood)
- (ash-white concrete)
Magri Williams designed and led the project for this rear extension, loft conversion and house refurbishment in Haringey.
The clients wanted a calm home and refuge from busy London life. Roslyn Road was transformed most notably on the ground floor; connecting all the spaces, and adopting a restrained material palette of London stock-style brick, ash-white concrete, light clay walls and birch plywood.
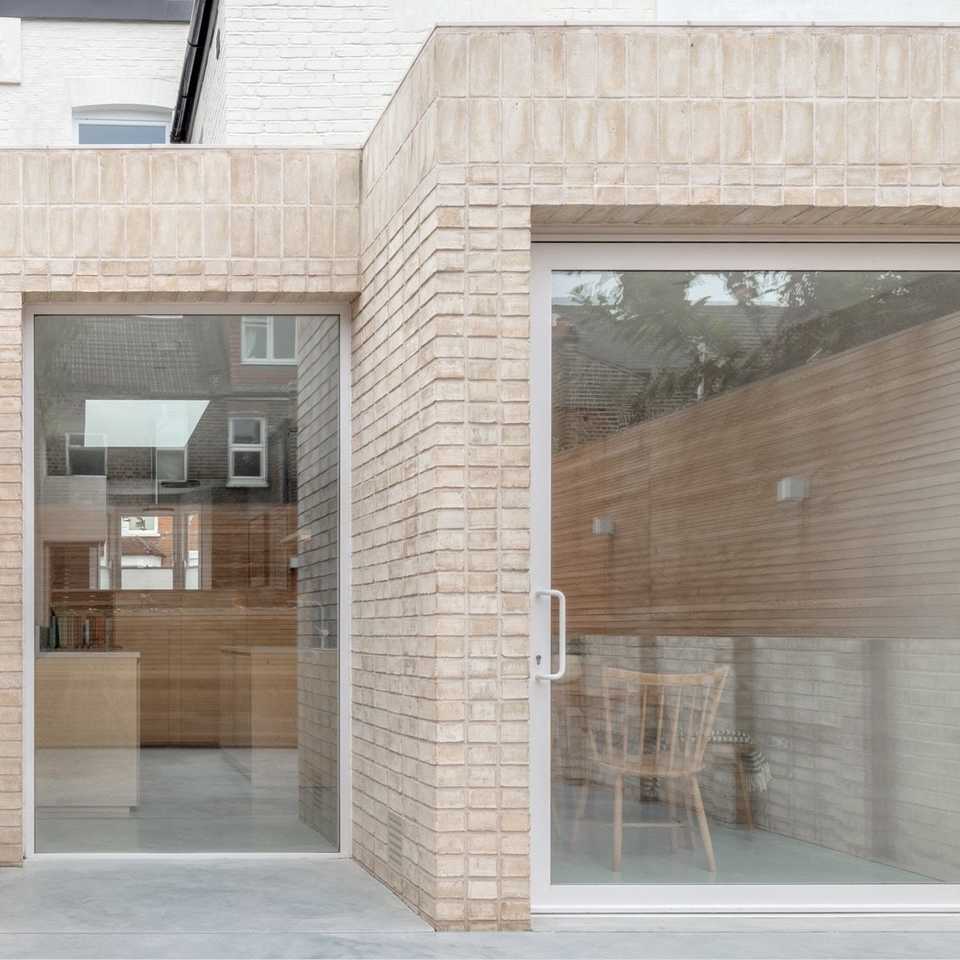
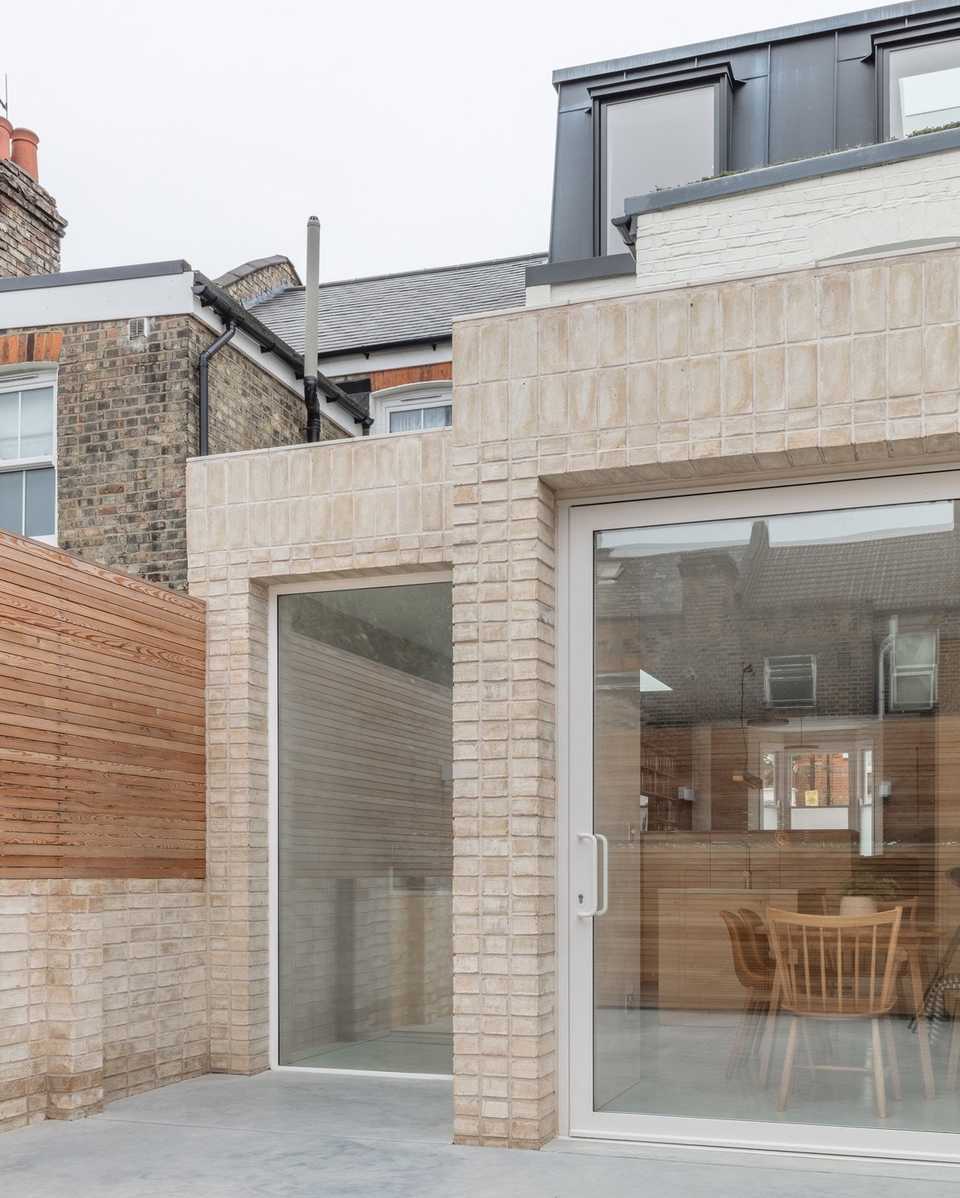
The Victorian house is made from London stock brick and this is the starting point in response to the extension. The new proposed brick is carefully chosen to echo the existing, but noticeably different in colour and arrangement to enable its reading as a new element.

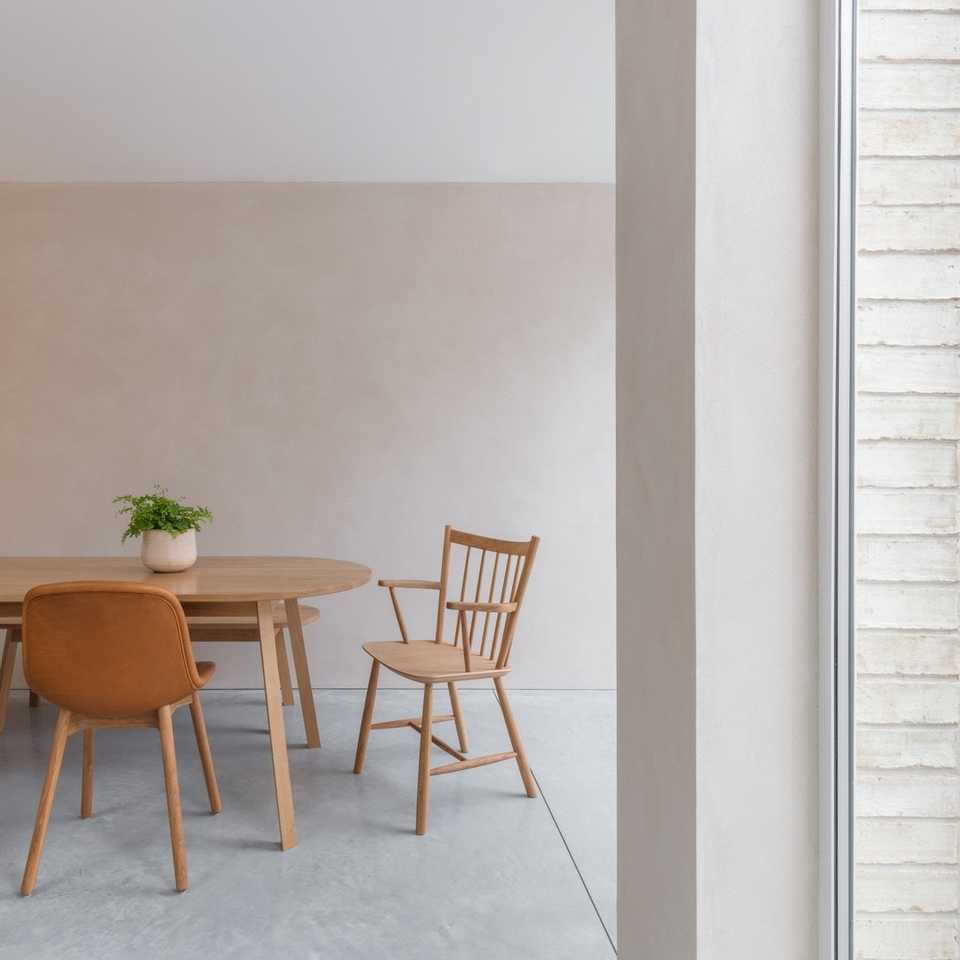
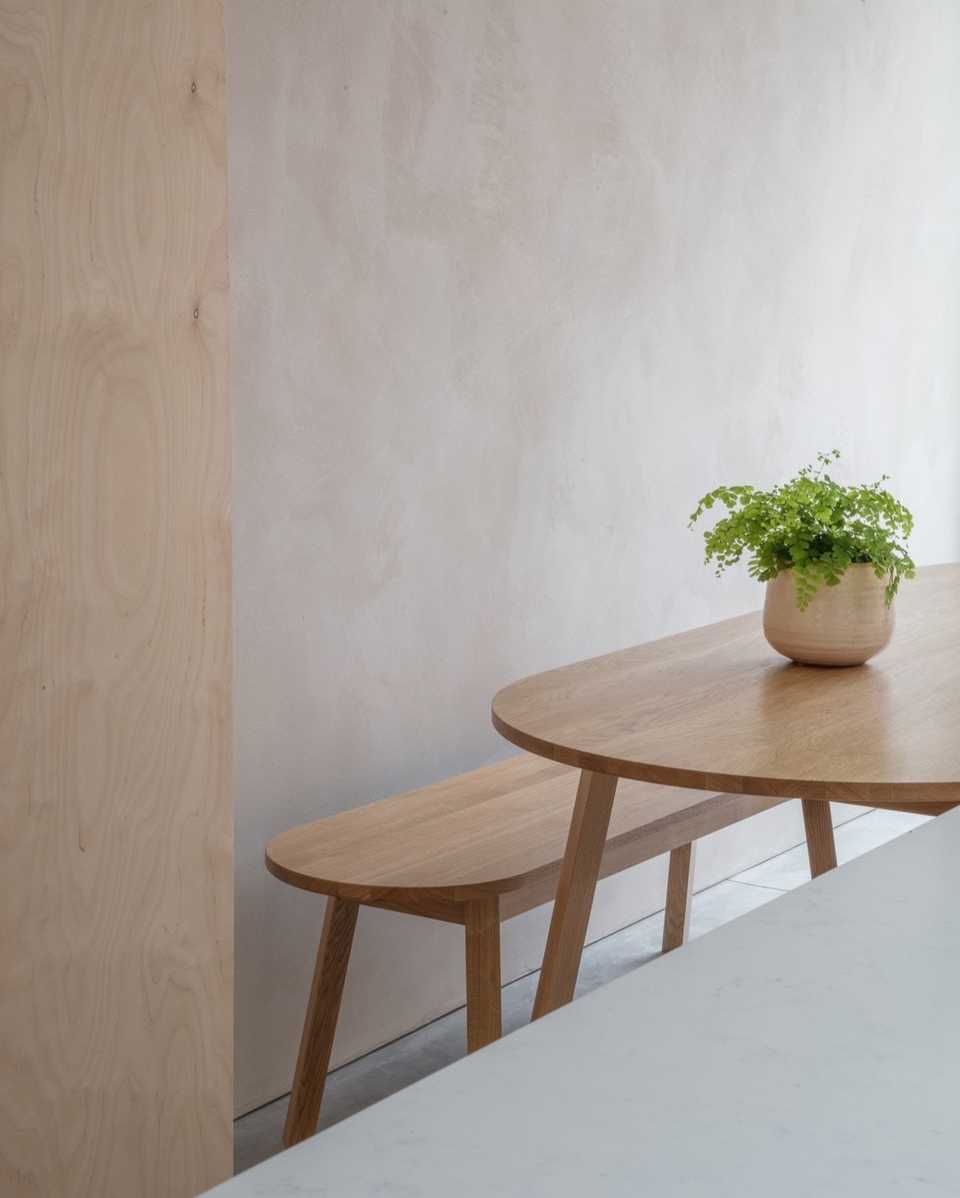
The tones of the external brick are examined to create the supporting material palette inside, creating a sense of cohesion.
The walls are finished with a light clay. The floor in the extension transitions from an ash-white polished concrete to a white square tile of many shades at the existing threshold, naturally arranged in a stack pattern – a response to the extension design.

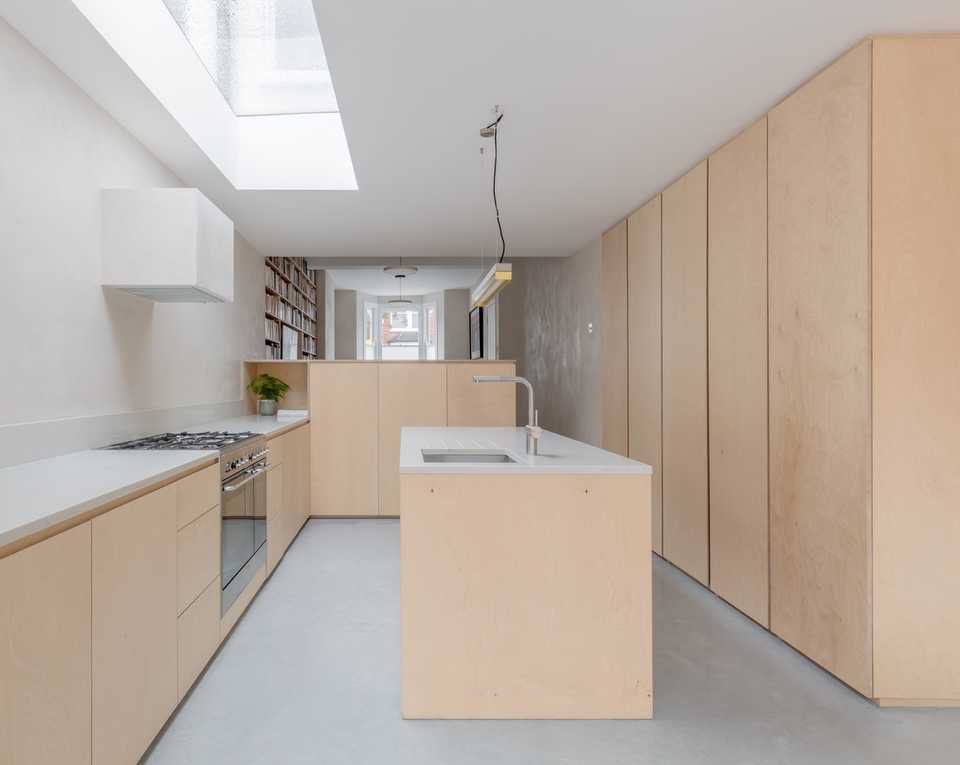
To accommodate the owners’ need for storage, bespoke plywood joinery is installed in the kitchen, living area and staircase, which also adds warmth and softness.
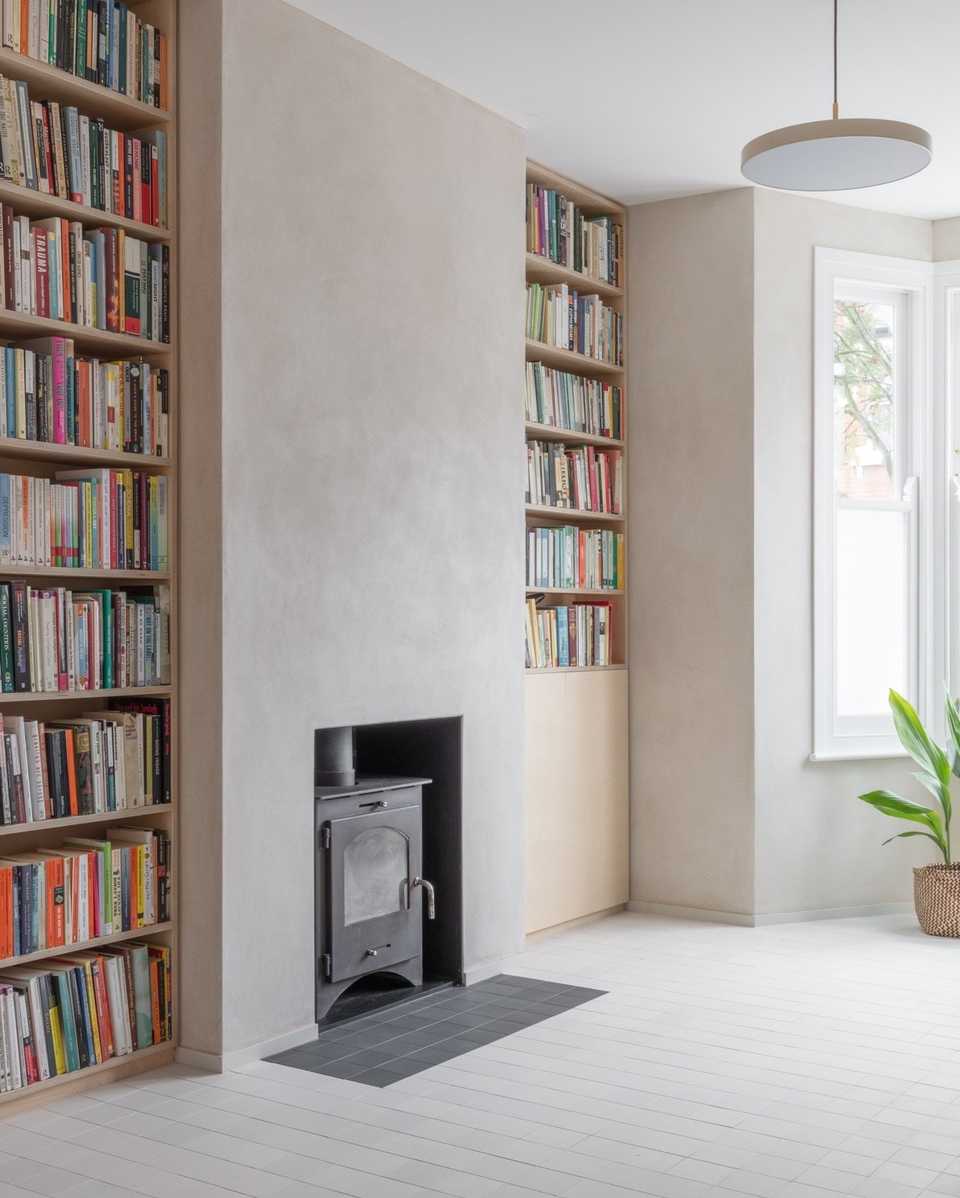
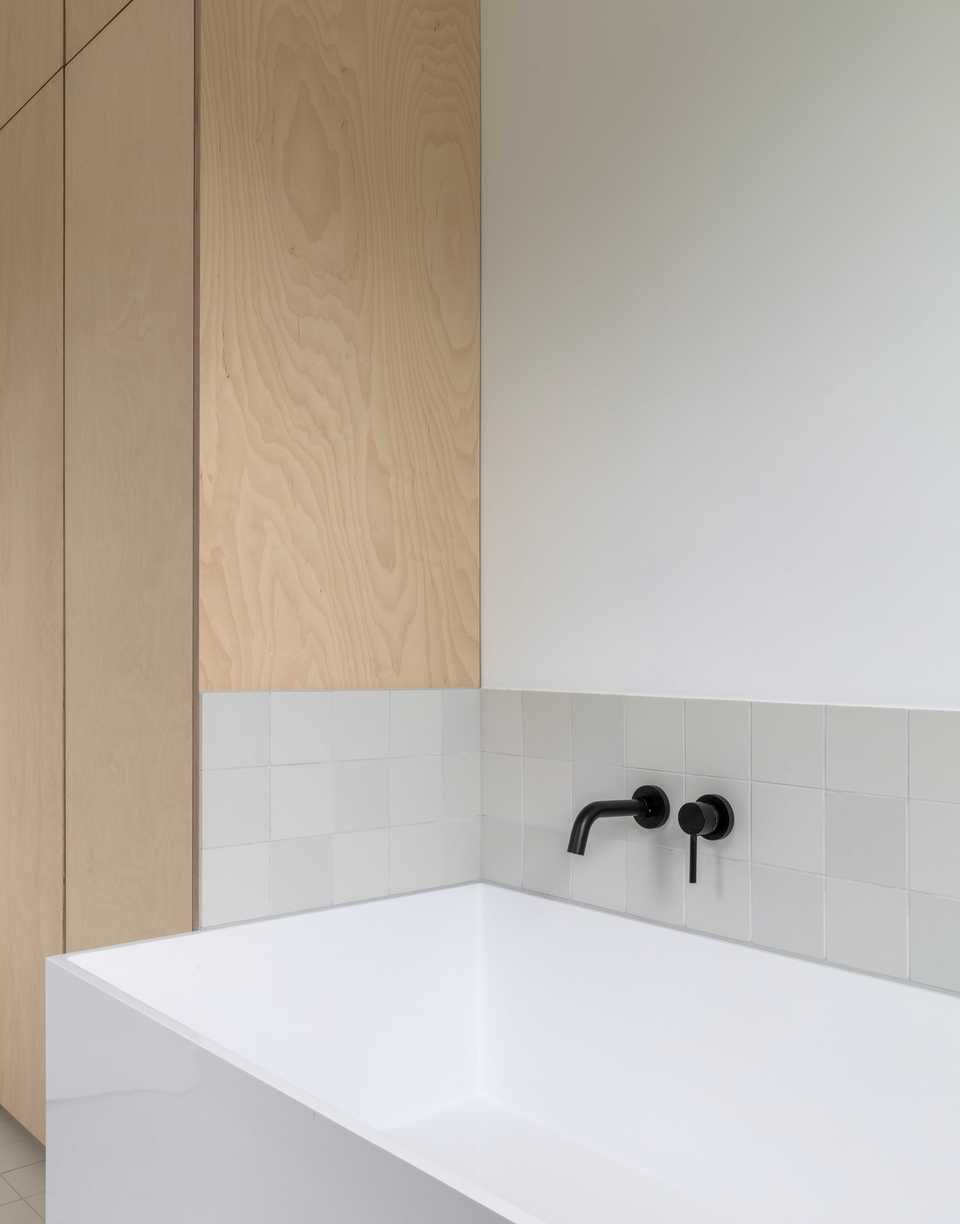
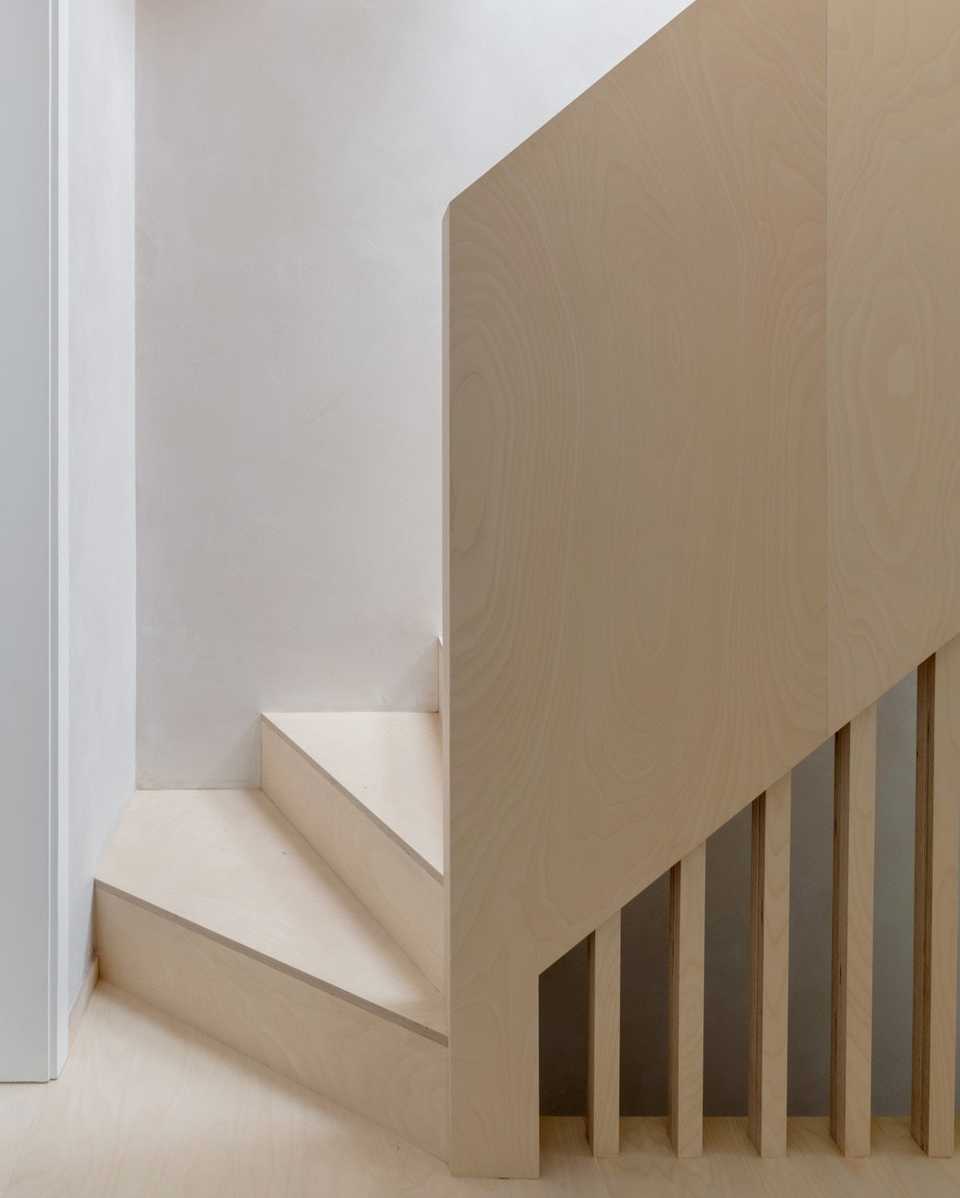

Photography by Nicholas Worley
