De Beauvoir Road
- (handmade brick)
- (steel windows)
- (douglas fir)
- (terrazzo)
A project undertaken at HÛT Architecture, Joe Magri led the design and project management of this home refurbishment and extension.
Set within the De Beauvoir conservation area, the mid-terrace Victorian building was altered with much consideration given to natural light and experience of space. Through the exploration of a limited, modern material palette, there is a clear sense of connection from the original building to the new areas.



New handmade bricks are chosen to complement the building’s London stock brick. A longer and thinner brick connects the extension to the existing house, but is strikingly different through its varying colour and tone, proportion and arrangement.

Following the selection of brick, steel windows are used internally and to link to the rear garden. An internal window and roof lights in the extension enable more natural light to penetrate through. To capture the changing light, we installed angled timber joists to the roof windows, which cast dynamic shadows on the walls.


Douglas fir sheets on the stair balustrade connect to the timber used throughout, and add a refined warmth.
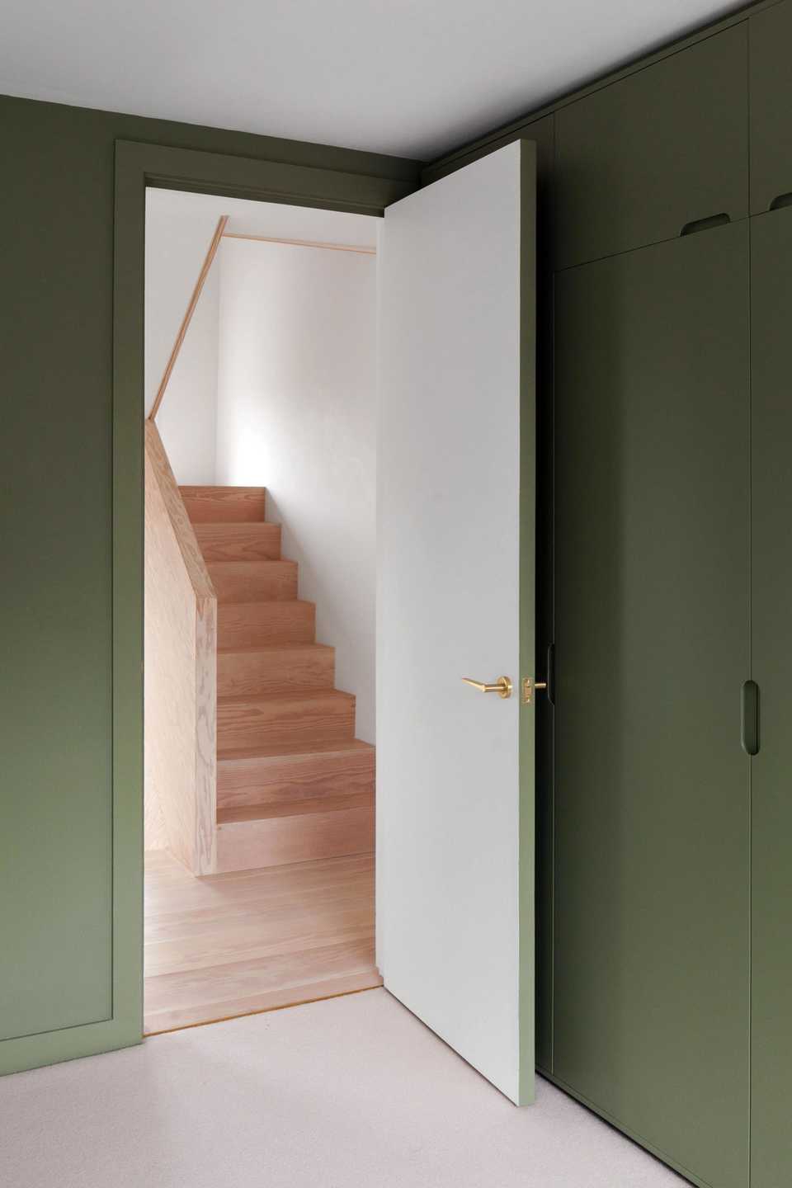
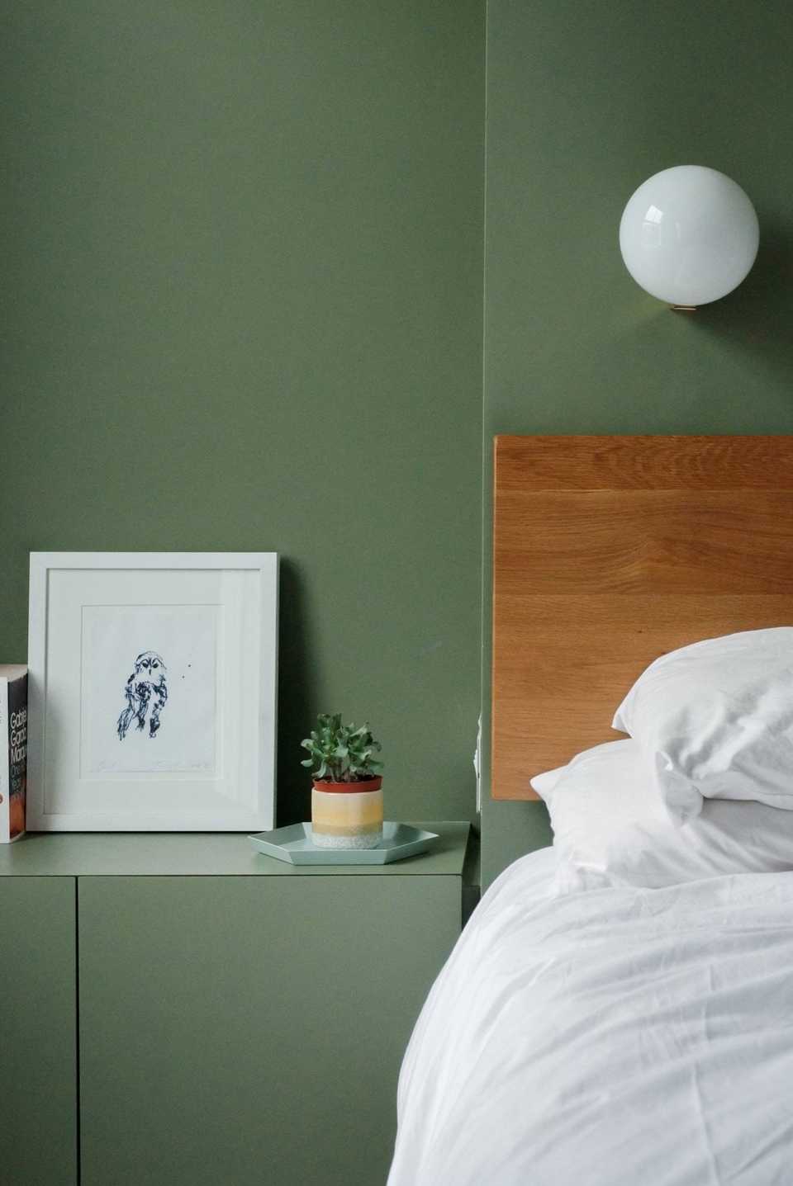
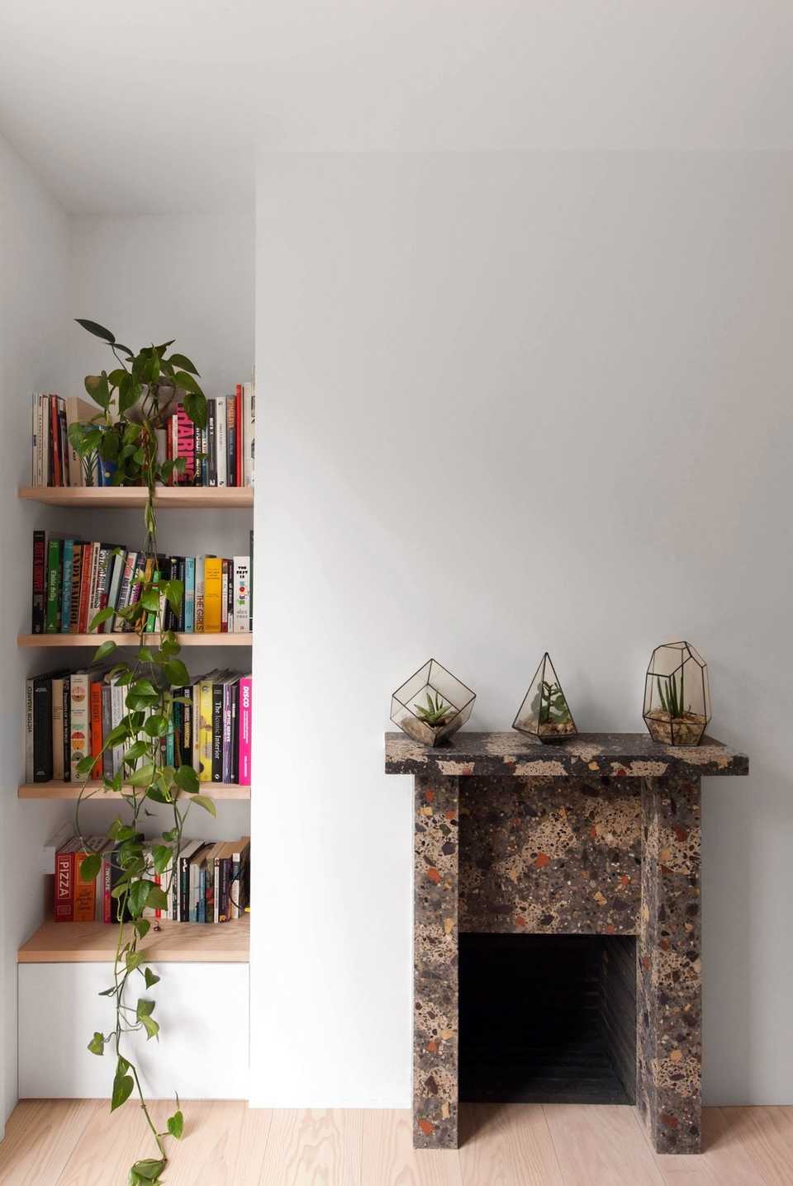
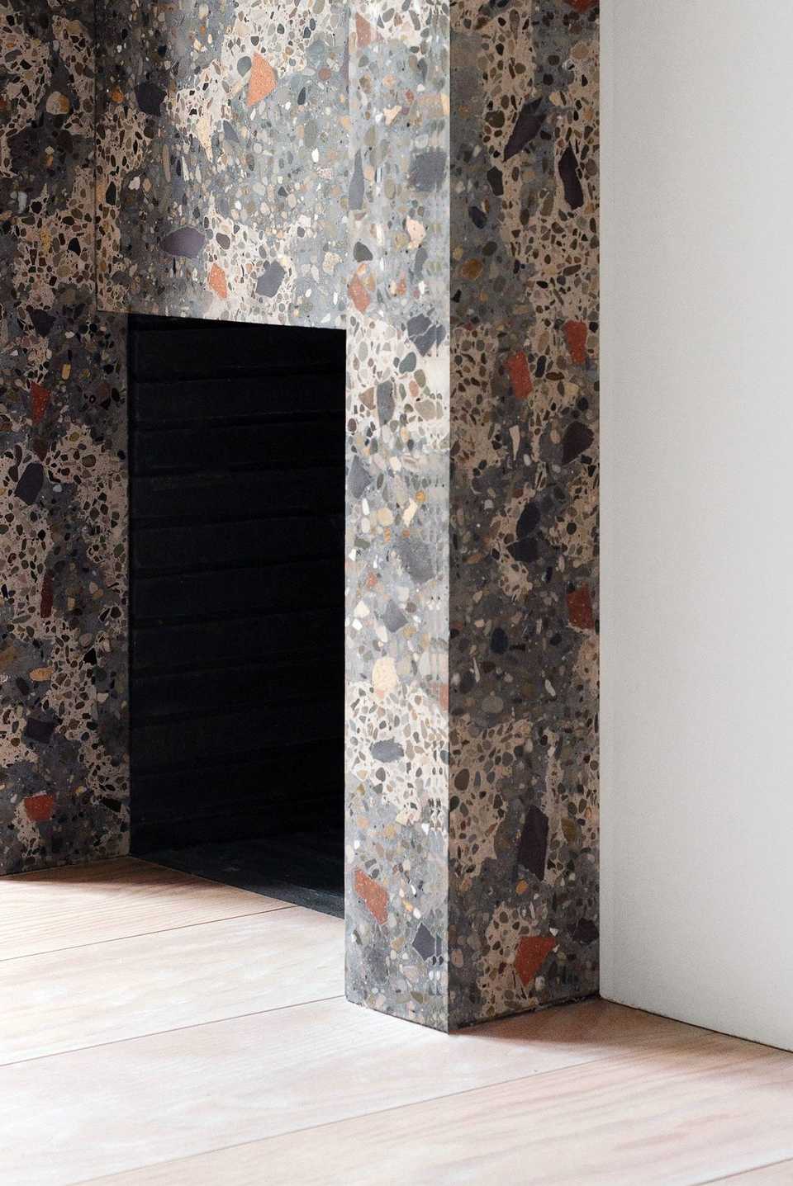
The white rectangular wall tiles are deliberately stack-bonded to echo the arrangement of the rear extension; the terrazzo tile flooring is a bold contrast.
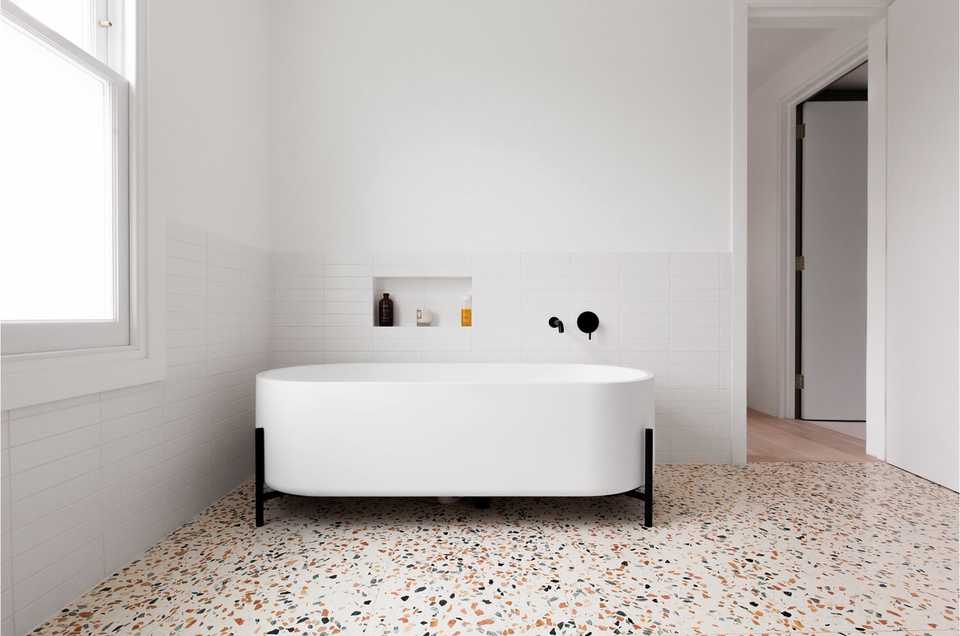
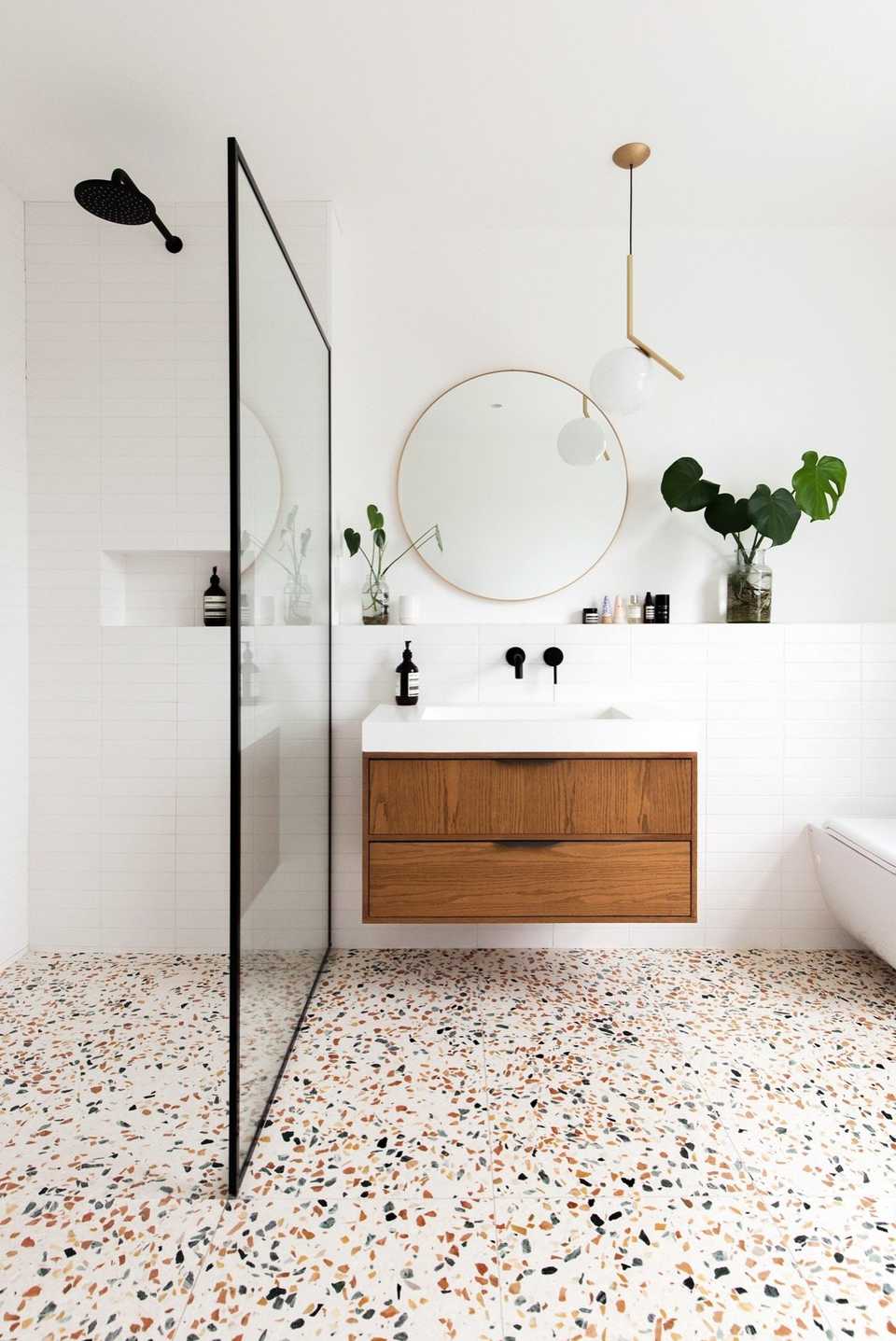
Photography by Emanuelis Stasaitis
